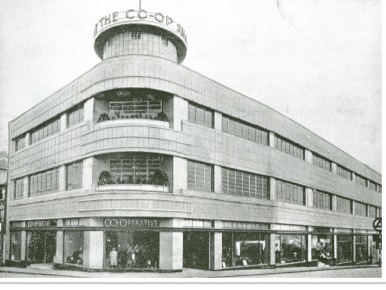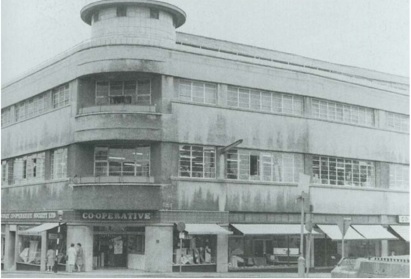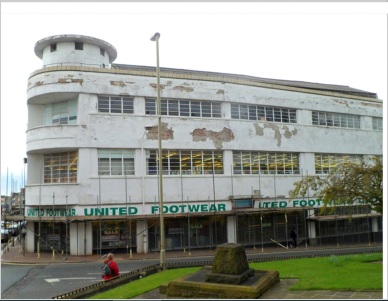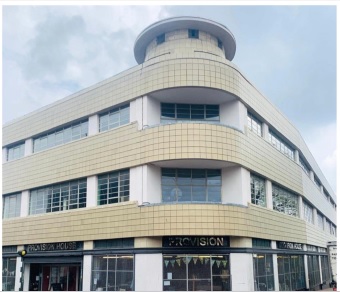Provision House Heritage




The Cooperative Emporium was opened in 1939 by the Midlands Cooperative Society as their flagship department store and is in the art deco style. It is comprised of 4 storeys (including the basement) and was the first building in the area to have air conditioning and lifts to all floors. Its fortunes closely follow those of the co op and also Dudley town centre, from its heyday in the 1950’s to its decline and closure as the co op in the early 1980’s.
The building was leased and turned into an indoor market known as ‘Toppe Shoppe’ until 1992 where the effects of the Merry Hill Shopping Centre finally forced it to close down.
At this stage the building was in need of refurbishment, and it was around this time that the lifts were decommissioned.
It was sold to Blunts Shoes in 1992 and opened as a shoe store, although the top floor was not used as the roof was not water tight by this point. By 2010, the old co op (as it was locally known) was in severe need of refurbishment as the exterior render was falling off and was a danger to the public. The roof continued to leak and made the top floor unusable. A grant was obtained via Dudley Council to restore the exterior of the building to its former glory and to repair the roof. This work was carried out in 2013. No internal refurbishment was carried out. There are a number of architectural features that are still in evidence within the building, including the magnificent main staircase and some areas of wooden panelling.
As the building itself didn’t have a name, we christened it ‘Provision House’, a name which seemed to sum up all that we as a charity were already doing and also speaks of future plans to provide space and resource for other organisations to use.
A significant number of activities and projects have taken place to date with some investment having already been made to make running new projects possible. We have refurbished 4 rooms to become our main offices – this included plastering and replacing obsolete electrical wiring and lighting, having alterations made in the basement so that large items of furniture could be brought in and out, changes to the toilets to crate separate male and female facilities, and a refurbished kitchen/break area. In addition to this, we have created new offices and classrooms on the first floor to house our tenants and partner agencies.
Our vision is to completely restore and refurbish the building to make it fit for the 21st century, with working lifts, an accessible entrance, multi-purpose working spaces, and renewable sources of energy.

We write rarely, but only the best content.
Please check your email for a confirmation email.
Only once you've confirmed your email will you be subscribed to our newsletter.

